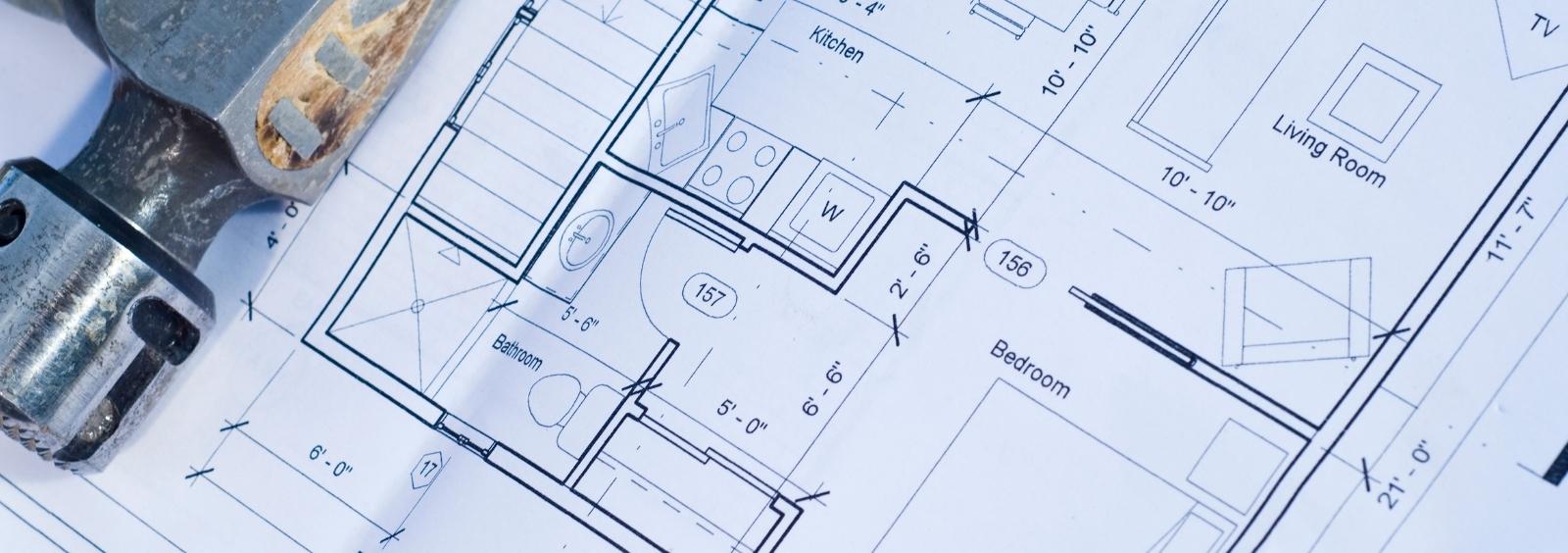Site plan control is a planning tool used to regulate development in accordance with the provisions of the planning act. Council approves site plans and elevation drawings for the development before issuing building permits.
You have to provide a site plan agreement when:
- Constructing a new building or addition
- Undertaking major building renovations, which substantially increase the size or usability of a building or structure
- Establishing a commercial parking lot
- Making alterations to an already approved site plan
You do not have to provide a site plan when building:
- A single-family dwelling
- A semi-detached dwelling
- A duplex
Documentation you require:
- Site plan drawings
- Elevation Drawings
- Service Plan Utilities/Engineering
- Grading Plan
- Underground services
- Landscaping
The fee for a site plan control is $1,000 plus HST.
To receive the site plan control review guide, please contact the Director of Planning, Building and By-law Enforcement.

