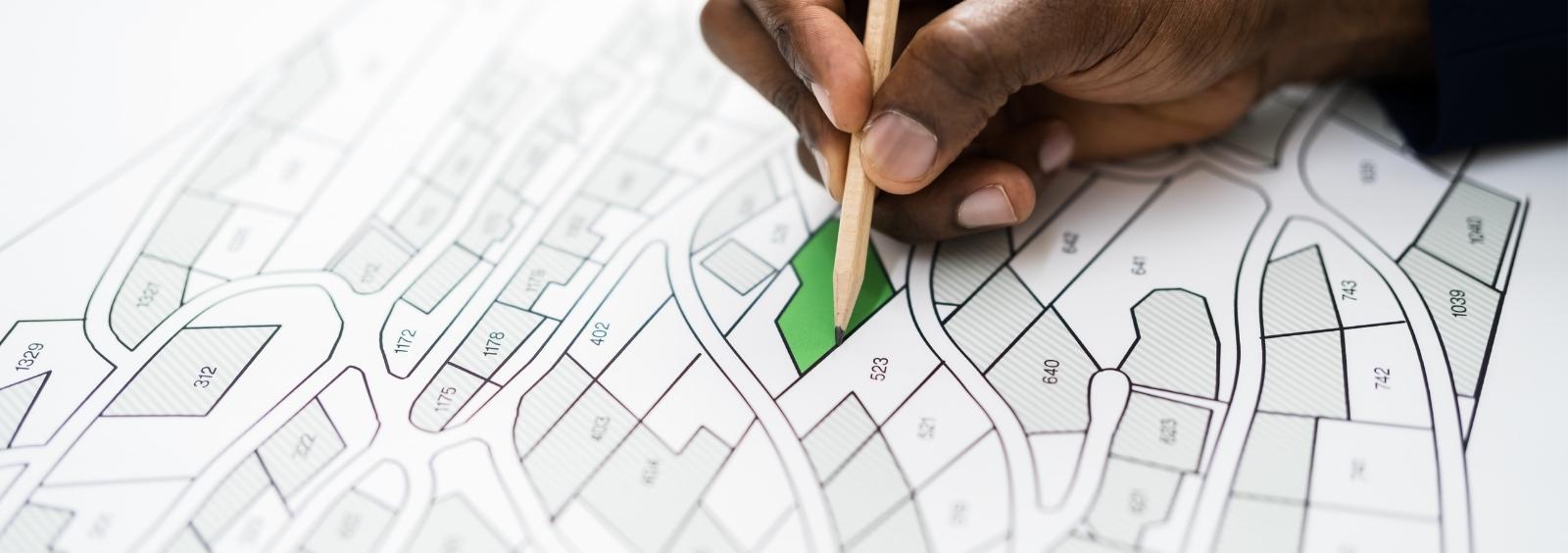If a proposed use does not conform to the City’s Zoning By-law but follows its general intent, the owner may apply for a minor variance. A minor variance does not amend the by-law. It allows the owner to vary from a specific requirement of the by-law and to obtain a building permit. If you want to apply for a minor variance, you can reach out to the city planner, and they will assist you with filling out an application. The Planning Advisory and Adjustment Committee may require that the applicant provide a plan signed by an Ontario land surveyor at the applicant’s expense. This will be requested if it is required. You will need to submit one original copy of the application with a copy of the sketch. There is an application fee of $791 ($700 + HST).
To obtain a minor variance application or a sample site plan example, click the applicable links.
Property Sketch
Ontario Regulation 200/96, as amended, of the Planning Act provides the requirement of a sketch showing the following:
- The boundaries and dimensions of the subject land
- The location, size, and type of all existing and proposed buildings and structures on the subject land, indicating the distance of the buildings or structures from the front lot line, rear lot line, and the side yard lot lines
- The approximate location of all natural and artificial features on the subject land and adjacent lands that in the opinion of the applicant may affect the application. Examples include buildings, railways, roads, watercourses, drainage ditches, river or stream banks, wetlands, wooded areas, wells, and septic tanks
- The existing use(s) on adjacent lands
- The location, width, and name of any roads within or abutting the subject land, indicating whether it is an unopened road allowance, a public traveled road, a private road, or a right-of-way
- If access to the subject land is by water only, the location of the parking and boat docking facilities to be used
- The location and nature of any easement affecting the subject land

